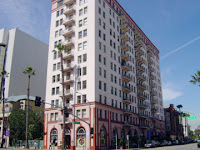
There are two types of property owners: homeowners who will move in and live in the property, and investors who never plan on living in the property.
The following points are mostly for investors who are "rehabbers", but owner occupants might find some helpful points here as well in order to gain perspective on a project.
Don't overimprove a property. It's a common mistake to think that all the money put into a property will be added to the original buying price so that the owner will obtain a 100% return on the brand new kitchen, brand new bathroom, or brand new hardwood flooring. Watch out for the following problems if you bought a property to fix and sell:
- Falling in love with your property.
- Remodeling it as if it's the home you've always dreamed about.
- Trying to make it a model home.
- Making upgrades or improvements to show how well you do them.
- Justifying an improvement because it adds to curb appeal (non-monetary return).
- Applying the same formula to every property.
Keep in mind that a buyer doesn't care how much you spent. There is a difference between doing a good rehabilitation and fixing up the house vs. injecting your personal living standards into your choices. Buyers often understand the difference, and even though they may like all the expensive hardware that came from the historic replica source, they may not see it as adding to the value of the property. You must know the needs of the your target buyer. Avoid making your project what you would buy for yourself--you must make it serve the needs of your target buyers.
You must get to know your local (very local) market. Learn to look at your project the way an appraiser does: no more than one mile out from your property, and less than that if it's a different type of neighborhood. Learn what people in the area of your property are really looking for: what do they identify with. They buy in a certain area for a reason, so find out what they admire about their location, the style of homes in the area and why they want a 1970's house, a 1950's house or a 1920's house--there are huge differences in those groups. There were major sociological changes in the generations that served those houses, so taking a 1920's house, ripping out a formal dining room wall and adding a breakfast bar is often viewed as a major flaw by buyers who prize that era of housing. Putting in the same formula kitchen and bathroom re-do in an older area built up over time which contains diverse historic architectural styles could be the wrong decision. Buyers who like older homes want precisely that--a rehabber is probably going to serve the local market far better with modern improvements that blend with the era of the particular custom home, not the one-size-fits-all contractor approach. If you're a contractor, you will need to expand your perception of what it takes to market and sell a home.
For homeowners, take time to think out your ideas, consult with an architect if necessary. Do they work well with the original design and purpose of your particular home?. Mistakes I've seen lately include:
- Enlarging a bathroom in an original 1940's house to include the latest jacuzzi bath, window styles, 1920's(?) floor tile, and hardwood cabinetry which does not match the rest of the house, all by taking a closet of the neighboring bedroom. This now changes the number of bedrooms the house has, potentially lowering its value for many buyers.
- Converting a kitchen pantry into a second bathroom which opens directly into the kitchen. Bad floor plan.
- Removing original doorways in order to obtain more kitchen space so that the original circular traffic flow of the home is now obstructed.
- The aforementioned breakfast bars added by losing a dining room or kitchen wall.
Consult with sources about calculating the return on improvements, including cost vs value reports in Remodel Magazine. In the end, it's important to find out what original features of a property are desired by the local market, whether you're a homeowner or a rehabber, because those may be what brings the buyer when the property is on the market next time.





 Long Beach Heritage Museum photo
Long Beach Heritage Museum photo
